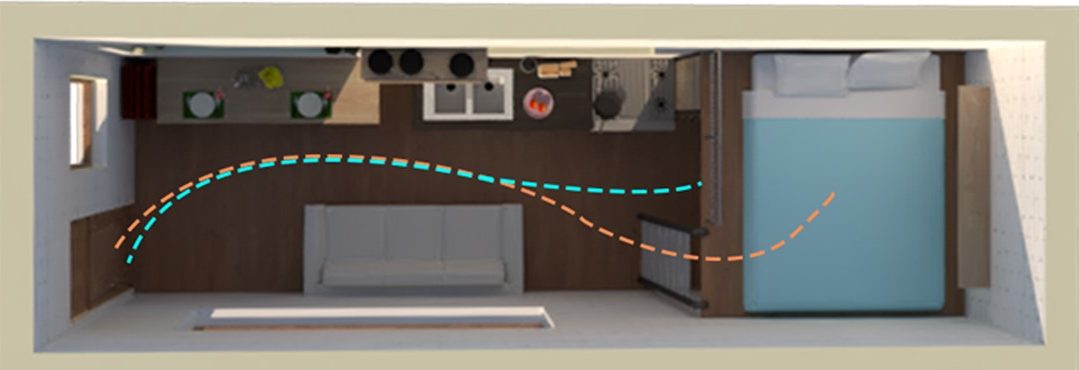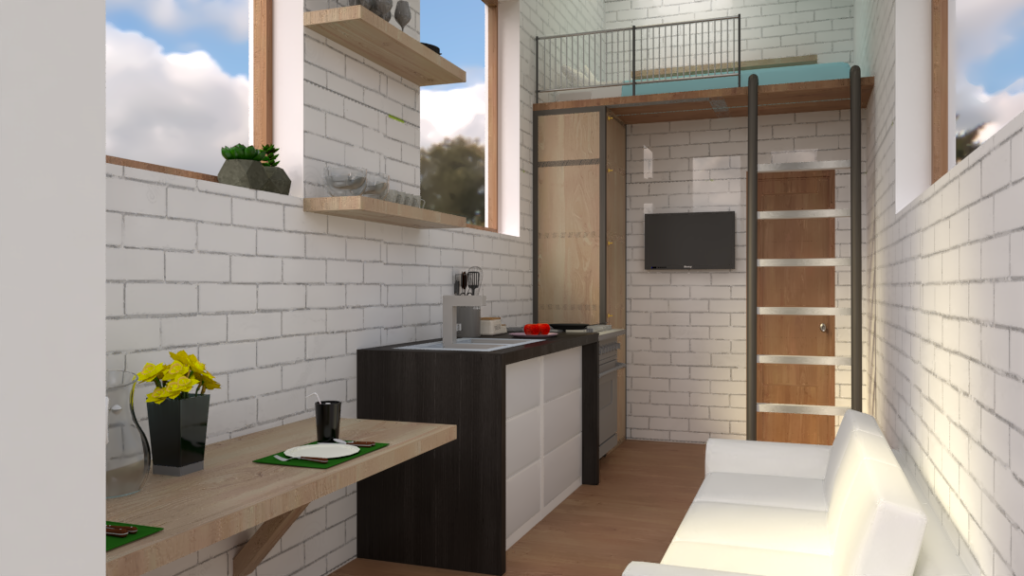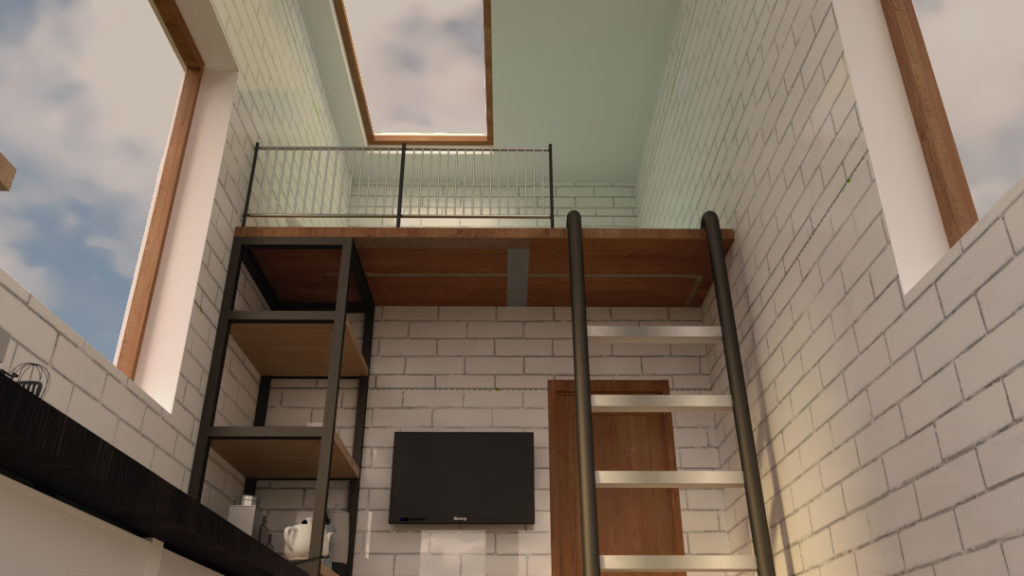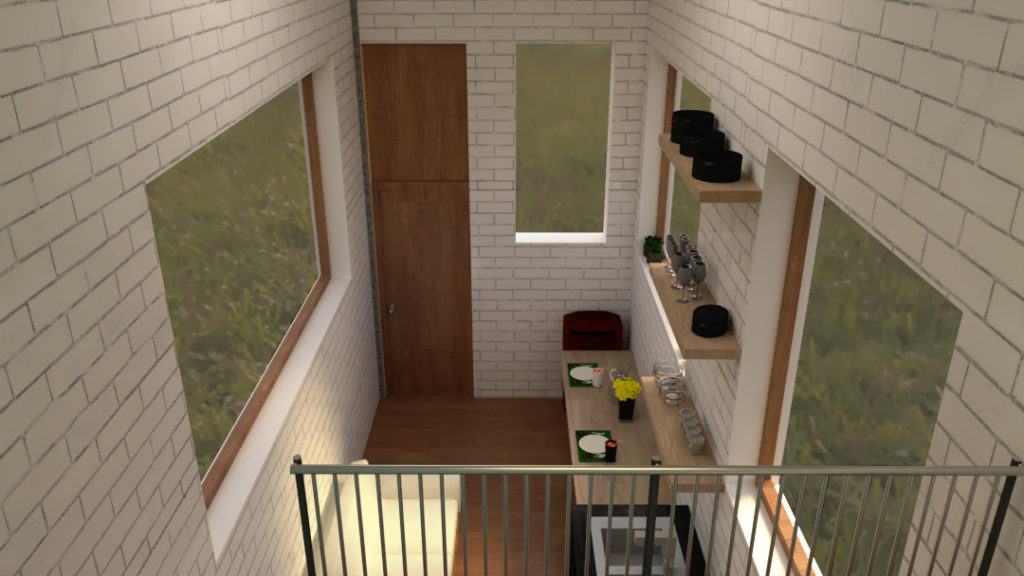Overall
Structure
The aim of the project was to create a tiny house for a couple who travel on the road for work and adventure purposes. The main challenge of this project was the size of the space which was 3m x 8m x 4.5m. The requirement if the project was all the basic needs that a person needs in a home along but in this space.
In order to provide all the basic spaces, the method chosen was to divide the space vertically in two-part. Along with this in order to make space feel bigger, window openings were provided which made the person feel that space is bigger. Another main problem was the shortage of storage space which was provided along the walls on the tiny house.
A working cum dining table which is foldable is also provided along with the window. The table can be folded when not in use and additional seating space can be provided for people to sit together.









