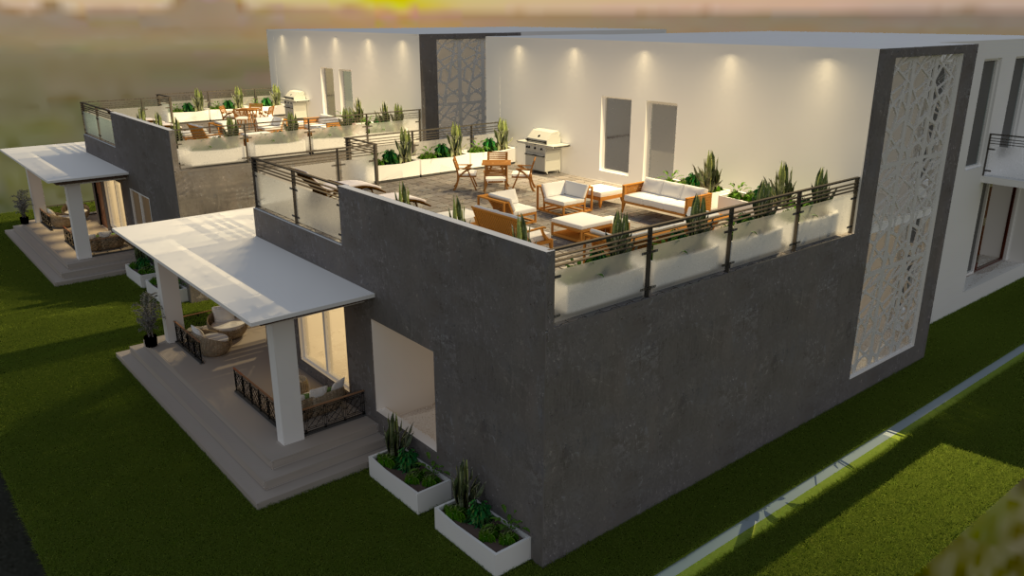Project
Description
This project is for the client who’s site is in Karnal, Haryana. The client is two brothers who wanted identical houses next to each other. They wanted a luxurious high-end design with the touch of modern and minimalism. They also wanted open spaces all around the house for the purpose of family gatherings and barbeque. When I joined the team which was already working on this project had already finalized the floor plans and I was in charge of the elevation design for the project. In order to achieve the desired elevation, I was allowed to play with the floor plans since the construction on-site hadn’t been started during that time.



